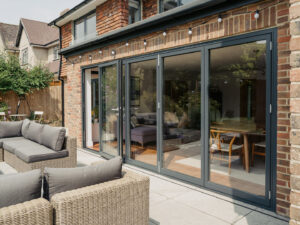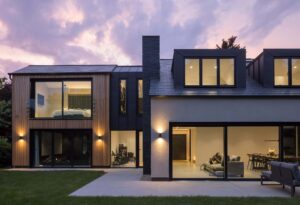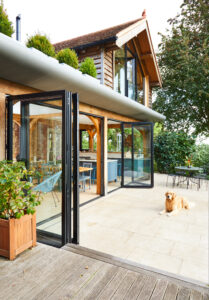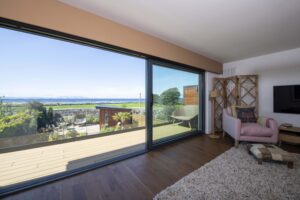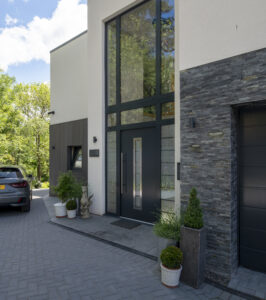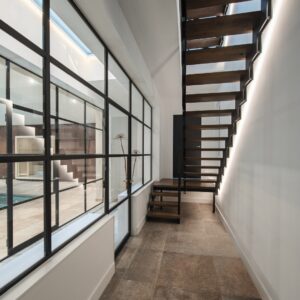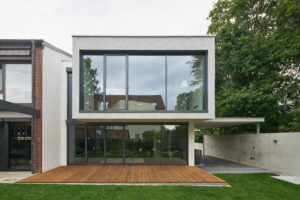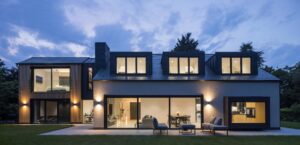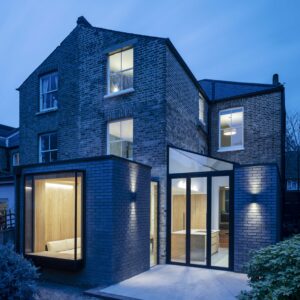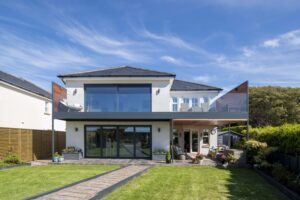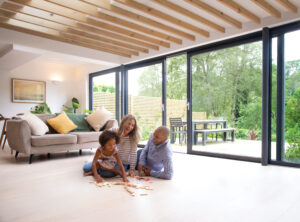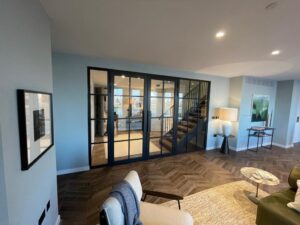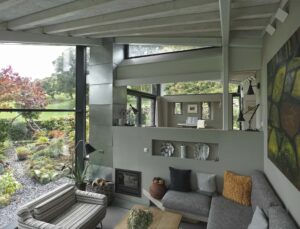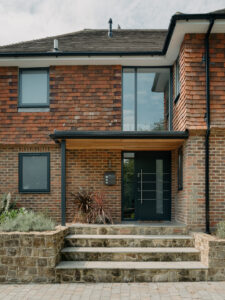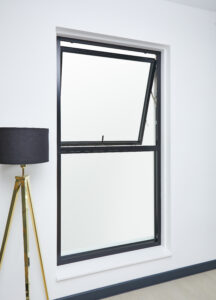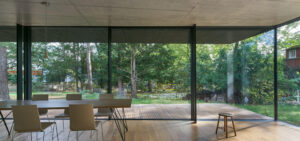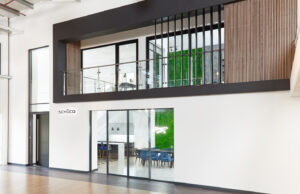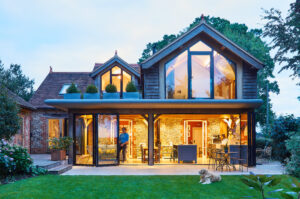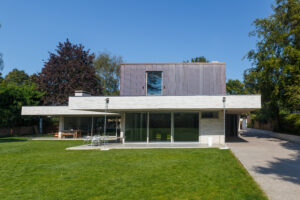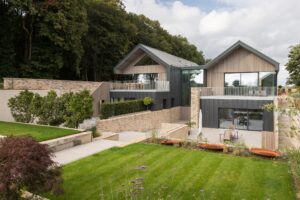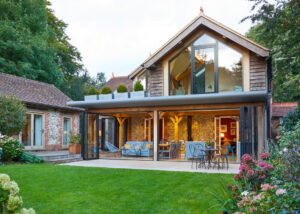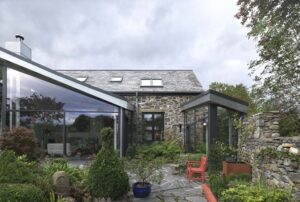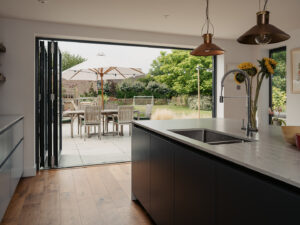
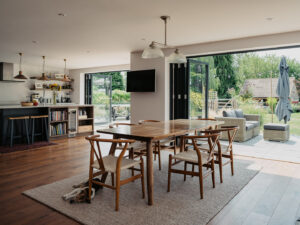

Moving out of the city
It was far from love at first sight when Hannah and Duncan looked around a 1940s house in Sussex. “We were moving from a house with expansive high ceilings and a seaside feel,” explains Hannah. “When we came to view this house, the low ceilings and slight feel of neglect was a bit dispiriting.”
What changed their minds was the potential to create the light-filled, open-plan living space that they were looking for. “It was essentially a blank canvas and we saw that we could create something more modern and attractive, and that really there was nothing to limit that ambition.”
The couple were slightly reluctant ex-Londoners and the house needed to compensate for a lack of big-city amenities by providing an exceptionally high-quality family living space.
“We wanted an expansive open-plan feel to the whole ground floor and to have a minimal transition between the garden and the interior. We were looking for a generous, light-filled space and the ability to simply throw open the back of the house and wander in and out effortlessly, so if we fancy breakfast in the garden – it’s easy.
Assembling the team
Architects Sloane and Brown were immediately sympathetic to the objective. “To be honest, it had the feel of an old person’s house,” says project architect Phil Brown. “They are a young family looking for a more contemporary home without entirely losing the character of the original building.
Working with the client, we agreed that the objective was all about inside outside living – creating one big usable space rather than a series of separate spaces.
Fundamental to the scheme were the huge bi-fold doors across the back of the house, creating a seamless transition between the outside space and the kitchen, dining room and living room. These generous areas of glazing are echoed at first floor level by French doors and glazed balconies.
Absorbing what was the garage into the ground floor footprint of the house and adding a first-floor extension could have created an unsatisfying asymmetry to the rear, so there needed to be some common design features to bring the whole project together.
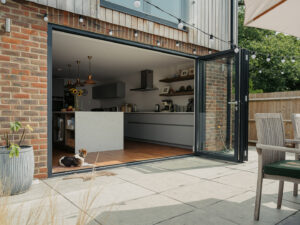
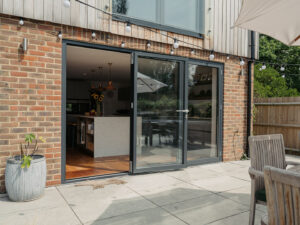
Open
Closed
Specialist contractor Euro Aluminium recommended the use of Schüco doors and windows throughout the project. “We used the ASS 70 FD system for the big bi-fold doors,” recalls MD Gabriel Andrisan. “It has an elegant slim 120 mm profile and the same system could be used for the French doors at first floor level. All the other windows throughout the property were made using the AWS 70 SC system, so there is a common aesthetic which helps this project really come together.
It was a challenging project, but I think the blend between the contemporary and period details is in complete harmony and the result is a coherent design that really works.
The end result
Although it ended up being perhaps a larger project than Hannah and Duncan had initially set out to tackle, the result is everything they were looking for. “We spent a long time thinking about what we wanted to achieve and top of the list was the integration of the inside and outside living space.
“We had done our homework and considered Schüco because of the design and quality of the products, but Gabriel from Euro Aluminium really showed us the flexibility of the systems and suggested how to design all the windows and doors to provide both the function and look we were after.”
There is so much glass that, even when all the doors and windows are closed, the house is flooded with light and even in midwinter the slightest glimmer of sunshine makes the whole space feel warm and welcoming.
