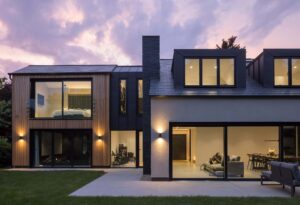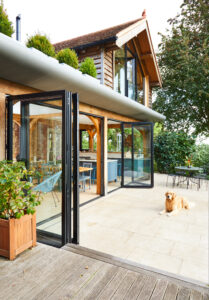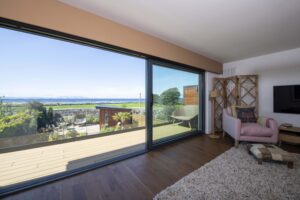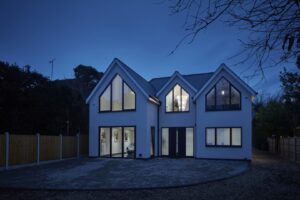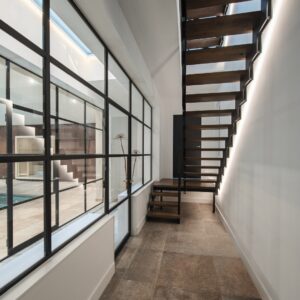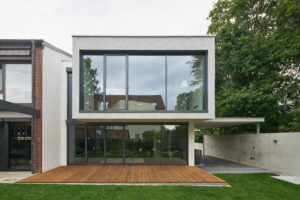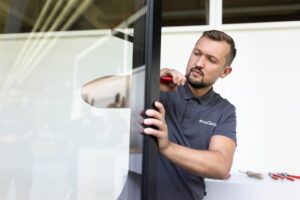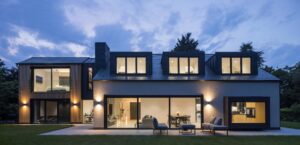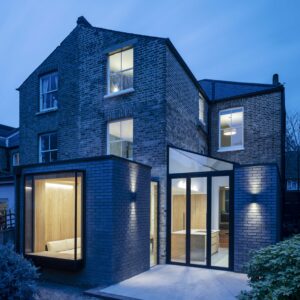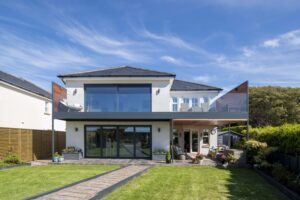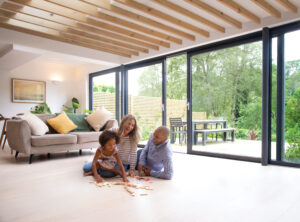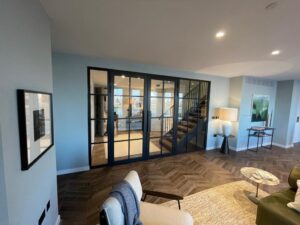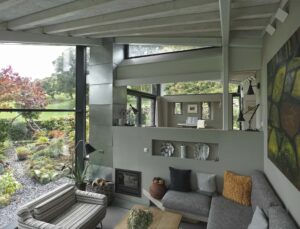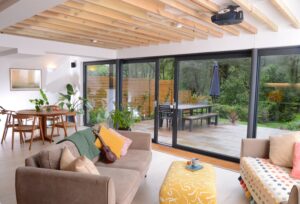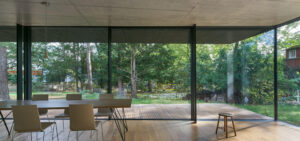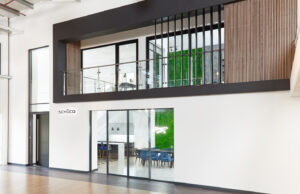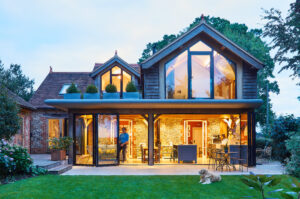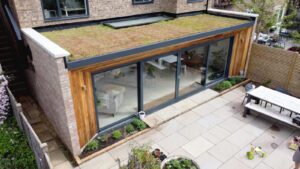
The refurbishment of this 1970s, three-storey home, set overlooking an idyllic forest and river
breathing new life into a property that previously lacked any real connection with its environment. The newly installed large Schüco lift-and-slide doors frame the garden and accentuate the expansive views.
When architect Louise McLeod and her husband, Huw, viewed the property, they saw a house with great potential. The interior layout needed reconfiguring to create a modern family home that engaged with the landscape, so that’s exactly what they did.
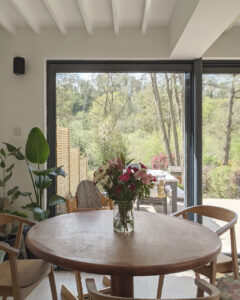
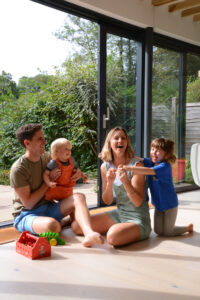
Originally, the kitchen was upstairs at the front of the house and was very dark with small north-facing windows that looked out onto the road. There was a separate dining room on the same floor and a small living room downstairs.
Louise and Huw decided to relocate the kitchen to the extended lower ground floor and combine it with the living space to create a large multi-function room so they could make the most of the aspect while being able to keep an eye on their children, Isla and Owen.
Louise elaborates:
We really wanted to take advantage of the views, so we opted for sliding doors as they offer the slimmest sightlines. We now have these wonderfully large panes of glass and, when the doors are opened, it creates a generous open expanse and a seamless transition between the inside space and the garden.
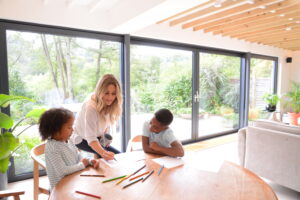

The family installed Schüco ASE 60 double-track sliding doors with a low threshold to remove any tripping hazards. They find the doors easy to operate too, despite their large size, providing easy access to the garden for all the family.
To ensure the home would not overheat in the summer, the Schüco sliding doors, which are south-facing, were installed with solar control. This keeps the interior cool in the summer months whilst the thermally efficient doors ensure the warmth is kept in during winter.
A long skylight also allows light to filter down into the kitchen, with exposed timber roof beams giving a rustic feel to the space and tying it into the woodland views beyond.
The roof of the extension can be seen from the two upper levels and has been finished with a layer of sedum and wildflowers. This provides a green foreground to the views from the upper windows, but also delivers great insulation and is very attractive for wildlife.
The exterior façade is timber clad and chamfered to frame the views as well as providing an overhang to protect from the rain and overhead sun. The cladding also softens the door framing by connecting to the surrounding landscape while at the same time hiding the drainage and electric reticulation on the façade.
Louise explains that, as an architect, she knew she could rely on Schüco systems:
I have specified Schüco on many projects in my professional life as I know they have good quality systems with great engineering. The systems are extremely robust and have a long lifespan. You can feel the design quality just from the movement of the sliding doors. I would definitely recommend Schüco.
